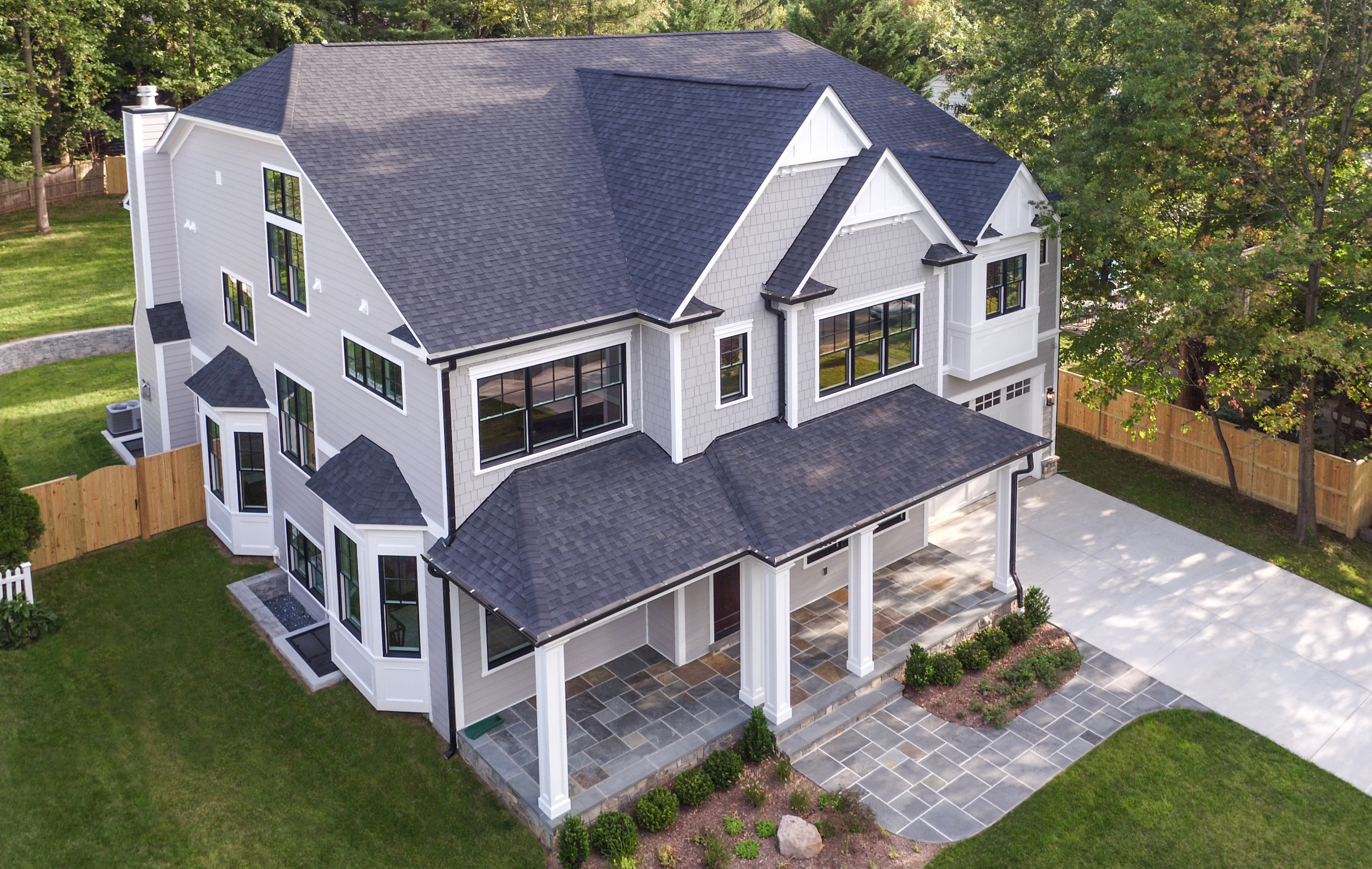Carolyn Homes and Castlewood Custom Builders are proud to present this stunning new home in the sought-after Woodhaven neighborhood of Bethesda. Four luxurious levels boast six bedrooms and six & one half baths. Throughout the open, light-filled main level, you will find custom millwork, hardwood floors, 10’ ceilings and many other high-end finishes. The gourmet, eat-in kitchen is a chef’s dream, outfitted with top-of-the line appliances, including a Wolf gas range with six burners & a griddle. You will also find quartzite counters and a generously sized island, perfect for cooking preparation & entertaining. If you care to dine al fresco, step outside and into the screened-in porch, featuring a gas fireplace, overlooking the incredible yard.
The second floor boasts a master suite with a spa-like master bath featuring marble tile, a 6’ Whirlpool tub & separate shower, as well as designer vanities. The master suite also features dual walk-in closets and private owner’s balcony. Three additional en-suite bedrooms as well as a second floor family lounge, a study, and a spacious laundry room complete the second level. Continue up to the third floor, where you will find a generously sized loft and additional bedroom and full bath.

The lower level features a large recreation room with a fireplace and wet bar, a bonus activity room, the sixth bedroom & full bath as well as ample storage space. In addition to all these wonderful features, this home offers a generous mud room, a two-car garage and an expansive property with abundant space to add a swimming pool. Numerous Smart Home capabilities are included, such as wireless entry, cameras, and WIFI lighting switches.
This home is ideally located just moments from downtown Bethesda, with easy access to many commuter routes, as well as public transportation. The elementary, middle and high schools are all within walking distance, which is a lovely added bonus. We’re sure you’ll agree, this newly built home is a perfect 10!
Additional Information
Schools:
Burning Tree Elementary School
Pyle Middle School
Whitman High School
Square Footage:
Interior: 6,214 sqft (above grade)
Exterior: 15,333 sqft
List Price: $2,195,000
